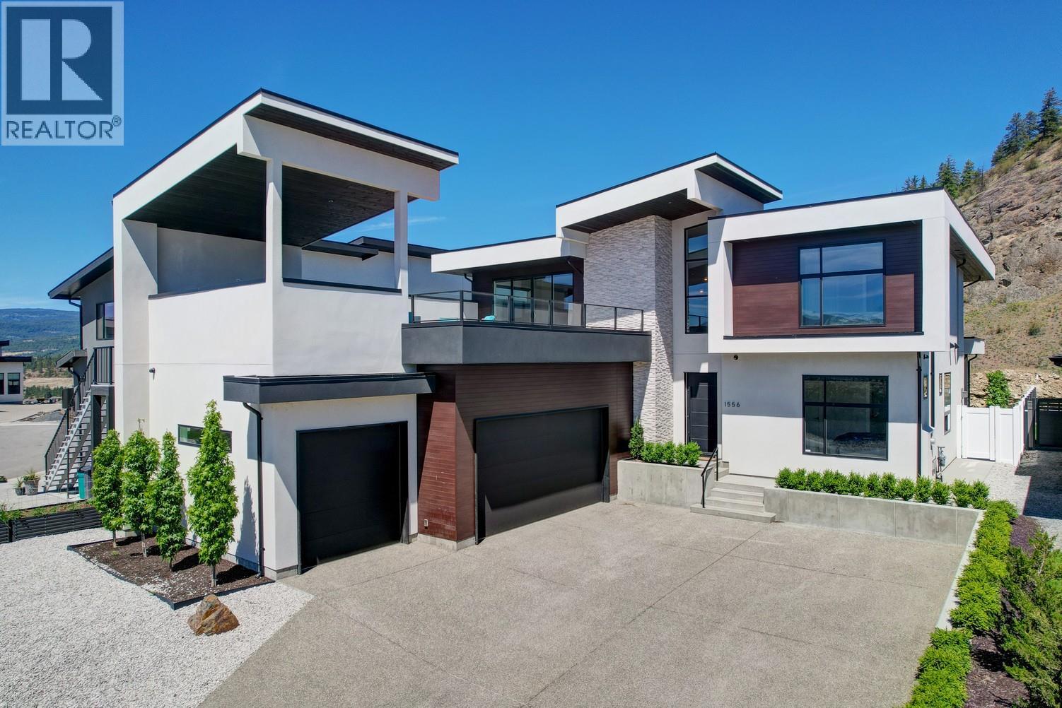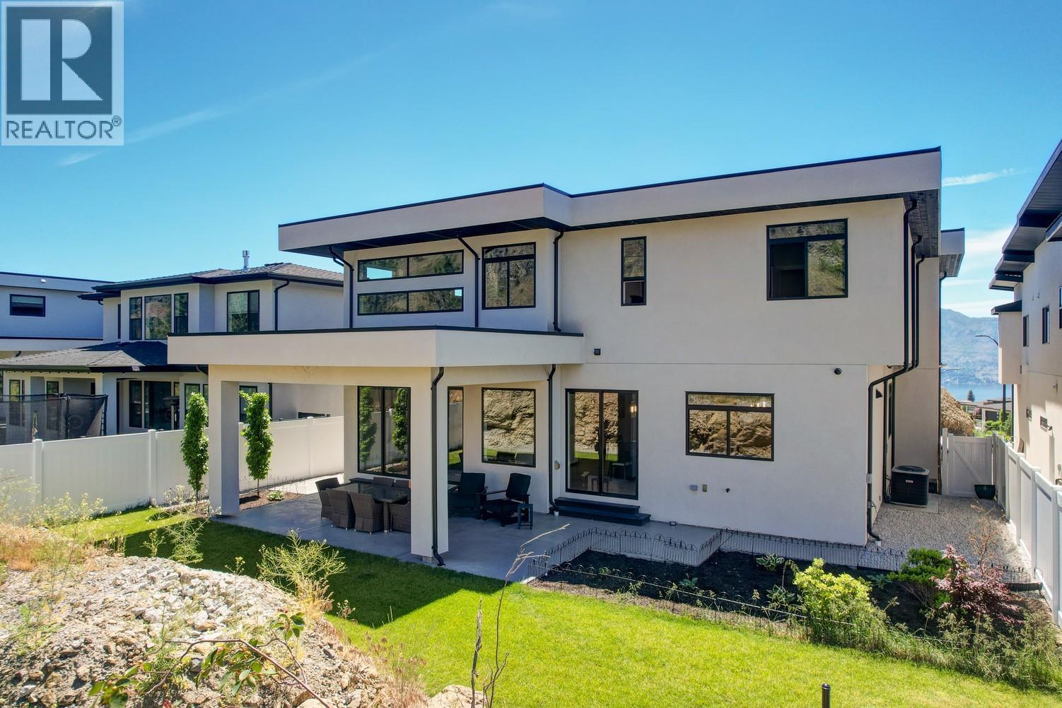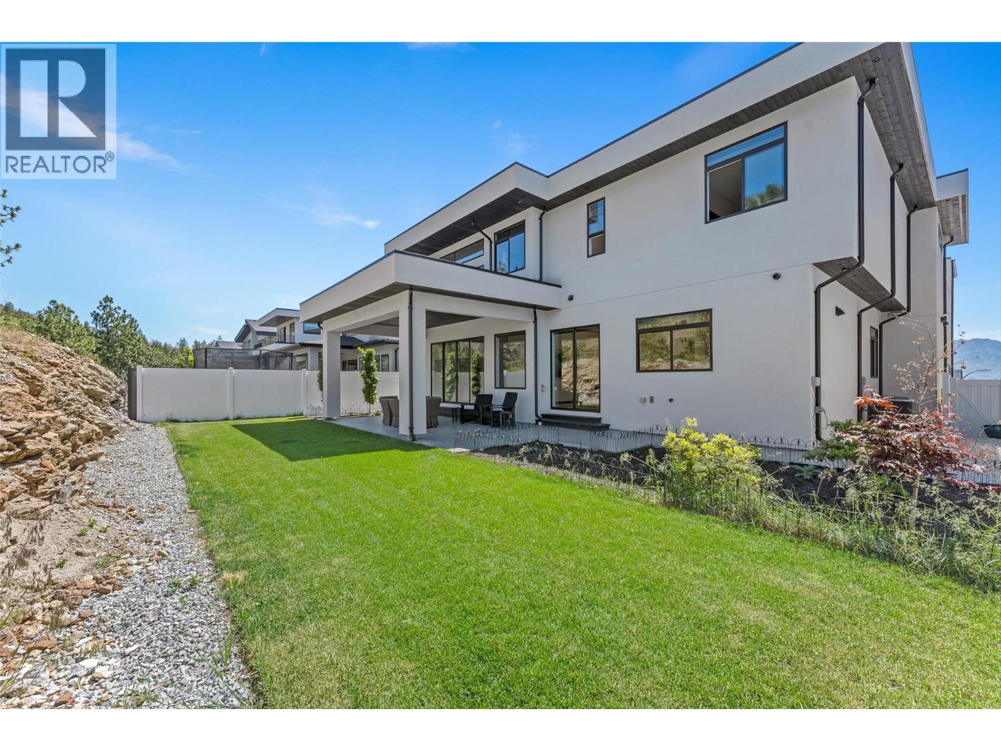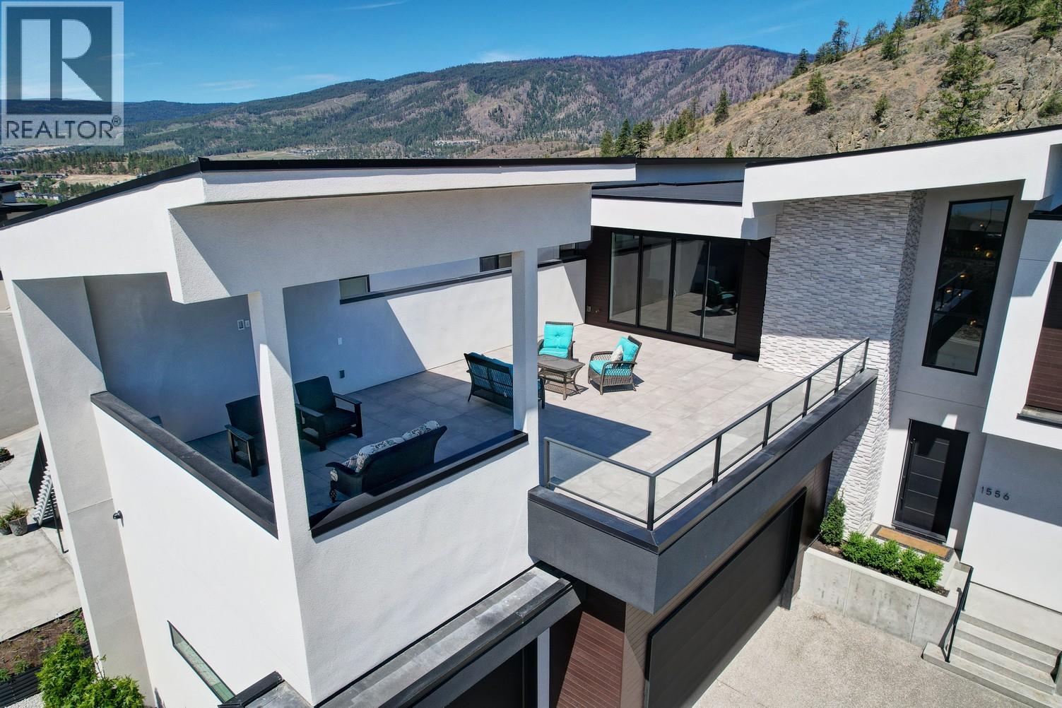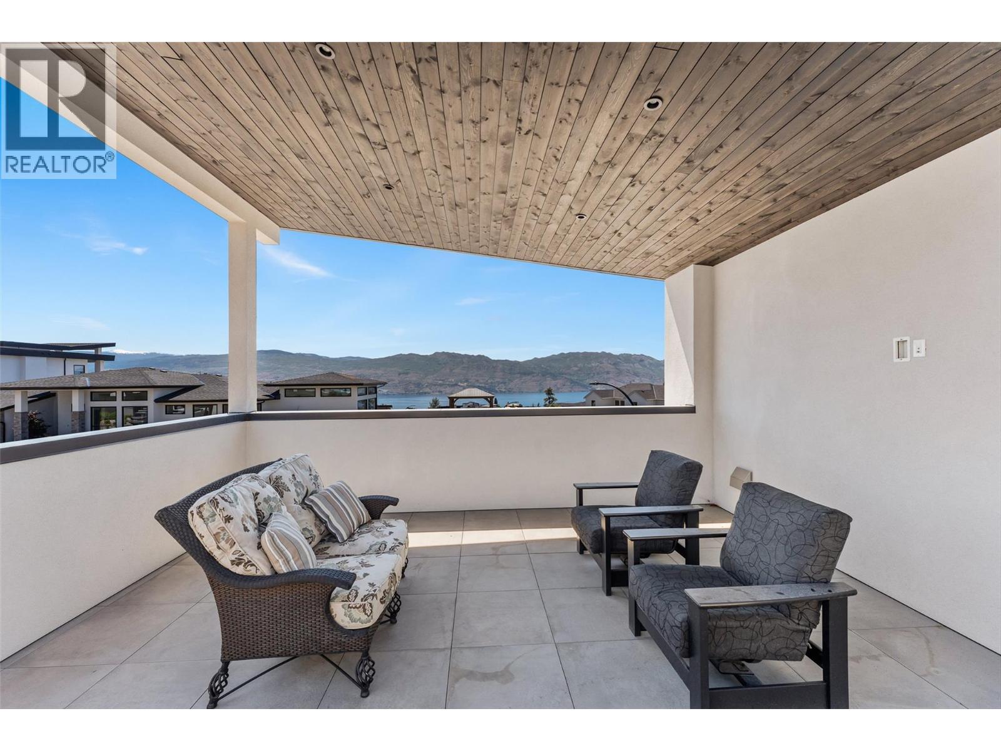5 Bedroom
4 Bathroom
3,646 ft2
Fireplace
Central Air Conditioning
Forced Air, See Remarks
Landscaped
$1,999,700
Welcome to Your Dream Home in Vineyard Estates. Step into this beautiful modern home located in one of West Kelowna's most sought-after neighborhoods, Vineyard Estates. As you enter through the foyer, you'll be captivated by the soaring ceilings & exquisite custom lighting. The great room beckons with its stunning floor-to-ceiling fireplace & large windows that bathe the space in natural light. The dining area flows effortlessly into a gourmet kitchen, equipped with a top-of-the-line Fisher & Paykel appliance package & a spacious pantry. Sliding glass doors lead you to a generous covered patio & a lovely backyard, ideal for outdoor gatherings. The main level features a versatile bedroom that can be used as an office, along with one of the 2 primary bedrooms, complete with a spa-inspired en suite that promises relaxation. On the upper level, you'll find 3 add’l bedrooms, including the second primary suite, which offers lake & Valley views. This upper level also boasts a sprawling lounge & recreation area, perfect for entertaining, along with a well-appointed wet bar. Step outside onto the expansive patio, providing a perfect mix of open & covered spaces to enjoy the outdoors. With an oversized triple garage & plenty of exterior parking, convenience is key. Nestled against a beautiful ravine & Mt. Boucherie Park, this property offers a peaceful retreat with endless trails right at your doorstep. Plus, you're minutes away from walking trails, wineries, & the lake. (id:23267)
Property Details
|
MLS® Number
|
10361041 |
|
Property Type
|
Single Family |
|
Neigbourhood
|
Lakeview Heights |
|
Amenities Near By
|
Park, Recreation, Schools |
|
Community Features
|
Family Oriented |
|
Features
|
Central Island, Balcony |
|
Parking Space Total
|
7 |
|
View Type
|
Lake View, Mountain View, View (panoramic) |
Building
|
Bathroom Total
|
4 |
|
Bedrooms Total
|
5 |
|
Appliances
|
Refrigerator, Dishwasher, Range - Gas, Microwave, Washer & Dryer, Wine Fridge |
|
Constructed Date
|
2021 |
|
Construction Style Attachment
|
Detached |
|
Cooling Type
|
Central Air Conditioning |
|
Exterior Finish
|
Stone, Stucco, Wood Siding |
|
Fireplace Fuel
|
Gas |
|
Fireplace Present
|
Yes |
|
Fireplace Type
|
Unknown |
|
Flooring Type
|
Hardwood, Tile |
|
Heating Type
|
Forced Air, See Remarks |
|
Roof Material
|
Other |
|
Roof Style
|
Unknown |
|
Stories Total
|
2 |
|
Size Interior
|
3,646 Ft2 |
|
Type
|
House |
|
Utility Water
|
Municipal Water |
Parking
Land
|
Access Type
|
Easy Access |
|
Acreage
|
No |
|
Land Amenities
|
Park, Recreation, Schools |
|
Landscape Features
|
Landscaped |
|
Sewer
|
Municipal Sewage System |
|
Size Irregular
|
0.17 |
|
Size Total
|
0.17 Ac|under 1 Acre |
|
Size Total Text
|
0.17 Ac|under 1 Acre |
|
Zoning Type
|
Unknown |
Rooms
| Level |
Type |
Length |
Width |
Dimensions |
|
Second Level |
Other |
|
|
7' x 7'8'' |
|
Second Level |
Primary Bedroom |
|
|
15'8'' x 14'6'' |
|
Second Level |
Family Room |
|
|
31'6'' x 23'5'' |
|
Second Level |
Bedroom |
|
|
10'2'' x 14'2'' |
|
Second Level |
Bedroom |
|
|
10'9'' x 16'5'' |
|
Second Level |
Other |
|
|
9'2'' x 14'4'' |
|
Second Level |
5pc Ensuite Bath |
|
|
15'9'' x 11'2'' |
|
Second Level |
5pc Bathroom |
|
|
8'6'' x 8'7'' |
|
Main Level |
Other |
|
|
6'11'' x 6'7'' |
|
Main Level |
Utility Room |
|
|
7'11'' x 6'1'' |
|
Main Level |
Other |
|
|
7' x 9'9'' |
|
Main Level |
Mud Room |
|
|
9'5'' x 6'3'' |
|
Main Level |
Living Room |
|
|
19'11'' x 19'11'' |
|
Main Level |
Kitchen |
|
|
13'6'' x 18' |
|
Main Level |
Other |
|
|
22'5'' x 37'10'' |
|
Main Level |
Dining Room |
|
|
7'11'' x 18' |
|
Main Level |
Bedroom |
|
|
15'8'' x 12'5'' |
|
Main Level |
Bedroom |
|
|
13'5'' x 10'1'' |
|
Main Level |
5pc Ensuite Bath |
|
|
13'3'' x 10' |
|
Main Level |
4pc Bathroom |
|
|
5'4'' x 8'8'' |
https://www.realtor.ca/real-estate/28791406/1556-cabernet-way-west-kelowna-lakeview-heights

